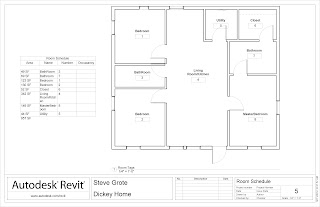On this project, we were assigned a client to build a home for. My client, Mr.Dickey, is a business man with a wife and two kids living in Noblesville, IN. The home was to be a Habitat For Humanity home, which meant it must meet many specific requirements. These requirements were stated in the building code, and included things like maximum square footage. Mr.Dickey specified that he have a three bedroom house with room for leisure with his wife, two kids, and his pet capybara. Following the guidlines for a Habitat For Humanity home, i made his house a total square footage of 957 square feet, just below the maximum square footage of a three bedroom home. With a non-disabled family, I was not in need of installing any universal design features to make the house more accesable. I did install Energy-Star rated appliances, along with a skylight to incorporate multiple sustainable design features.
Bubble Diagrams:
Sketches:
Site Plan:
Renderings:
Dimensioned Floor Plan:
Wall Section:
Window and Door Schedule:
Room Schedule:
Plumbing Plan:
Calculations:
I found, based on the distance of the water source and pipes, that the predicted water pressure in the home will be 44.51 psi, which is within the residential limits.
Pre-Development
Cf: 1.25
C: 0.1
I: 3.05
A: 0.5
Q=(1.25)*(0.1)*(3.05)*(0.5)=0.2 CSF
Post-Development:
C-roof: .85
C-Asphalt: .825
C-Lawn: .2
A-roof: 39’*34’= 1326ft = .03acres
A-Asphalt: 94’*11’= 1034ft = .02acres
A-lawn: = .45acres
Cc= (.85)(.03)+(.825)(.02)+(.2)(.45)/.5
Q= (1.25) (.264) (3.05) (.5) =0.5 CSF
Change in Runoff= 0.5-0.2= 0.3CSF
The post-development runoff was more than double the pre-development runoff. This means that there needs to be something added to account for this difference in water runoff. A ditch would be a good solution for this housing project.
















WOW WHOEVER MADE THIS IS COOL!
ReplyDeleteOrganization- 5/5
ReplyDeleteDescription- Good overview of the project. 5/5
Bubble Diagrams- 5/5
Sketches- 5/5
Site plan- Good use of trees to block 10th street. 5/5
Renderings- Skylight noted. 5/5
Dimensioned Floor Plan- Decent flow though the main section of the house. The main problem I see is the only shower being assessable only through the master bedroom. This means there will be some privacy issues for the parents, especially when someone has to get to the back closet. Consider moving the main bathroom to the main section of the house. 4/5
Elevations- 5/5
Wall Section with labels- The foundation is a little off. 4.5/5
Window and Door Schedule- 5/5
Room Schedule with total square footage- Stayed within constraints. 5/5
Electrical Plan- 5/5
Plumbing Plan with key- 5/5
Water Supply Calculations- 5/5
Storm Water Runoff calculations- 5/5
Overall nice job. A few room shifts could make this house better without adding to the cost. This is a very polished and nice project. Well done. 73.5/75
Very nice blog to read and understand. Your words were so clear in delivering the important information. I am also sharing some information about affordable apartments in gurgaon | affordable housing in gurgaon
ReplyDelete